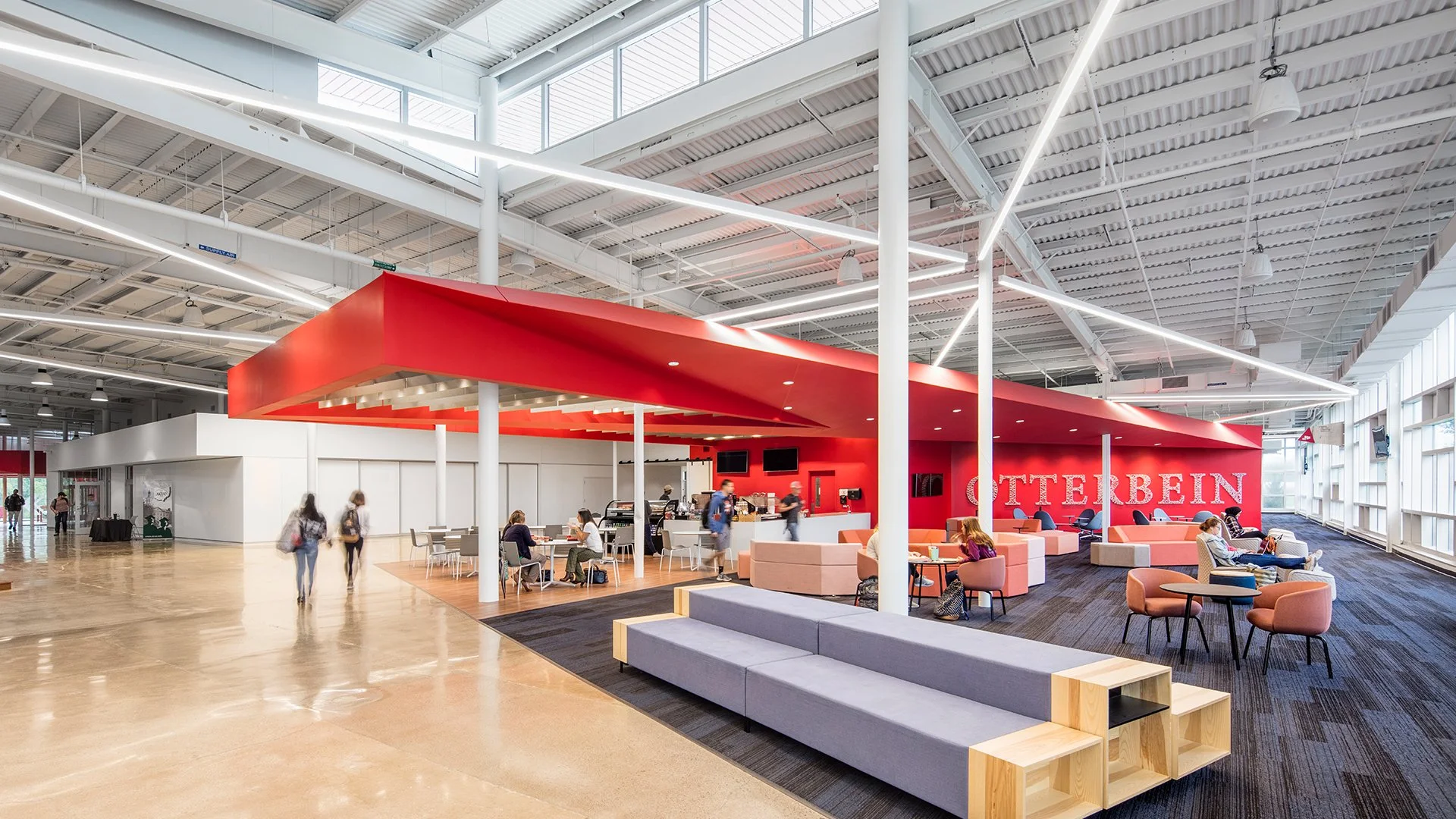THE POINT AT OTTERBEIN UNIVERSITY
Otterbein University's vision: a groundbreaking interdisciplinary ecosystem where students, faculty, industry partners, and community members could collaboratively innovate, dismantling academic silos while preparing graduates for rapidly evolving professional landscapes.
-
The design transforms a remote warehouse into The Point — a dynamic 42,000-square-foot innovation center reimagining how education, industry, and community intersect. A striking sculptural red canopy anchors the facility's heart, symbolizing both Otterbein's cardinal mascot and the building's role as campus innovation beacon.
Spatial organization deliberately blurs traditional boundaries through transparent classrooms opening into event spaces, flexible maker labs accessible to students and community members, and industry partner offices integrated alongside academic areas. This intentional transparency creates visual connections fostering spontaneous collaboration.
Materiality balances the warehouse's industrial character with warm, energetic insertions creating spaces sophisticated enough for corporate partners yet approachable for student ownership. Environmental graphics celebrate innovation and reinforce the building's identity as a place where education evolves beyond traditional paradigms.
The Point catalyzed remarkable transformation across Otterbein and surrounding community. Engineering enrollment quadrupled since opening while the university expanded from one to four engineering disciplines. The facility attracted major corporate partners including JPMorgan Chase and Nestlé, bringing over 100 jobs to Westerville while fundamentally shifting how education happens at Otterbein.
-
Westerville, OH
-
2018
-
Learn






