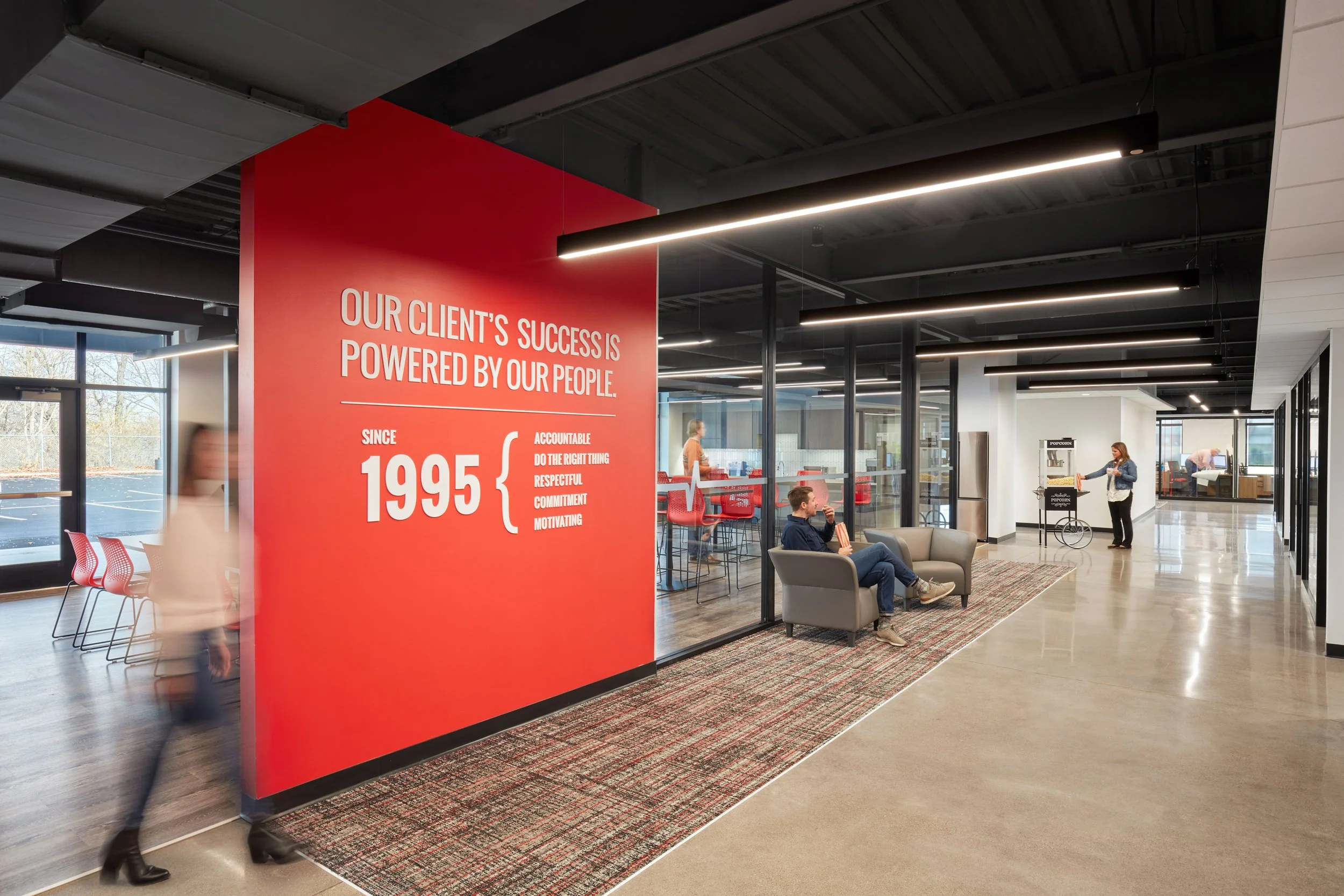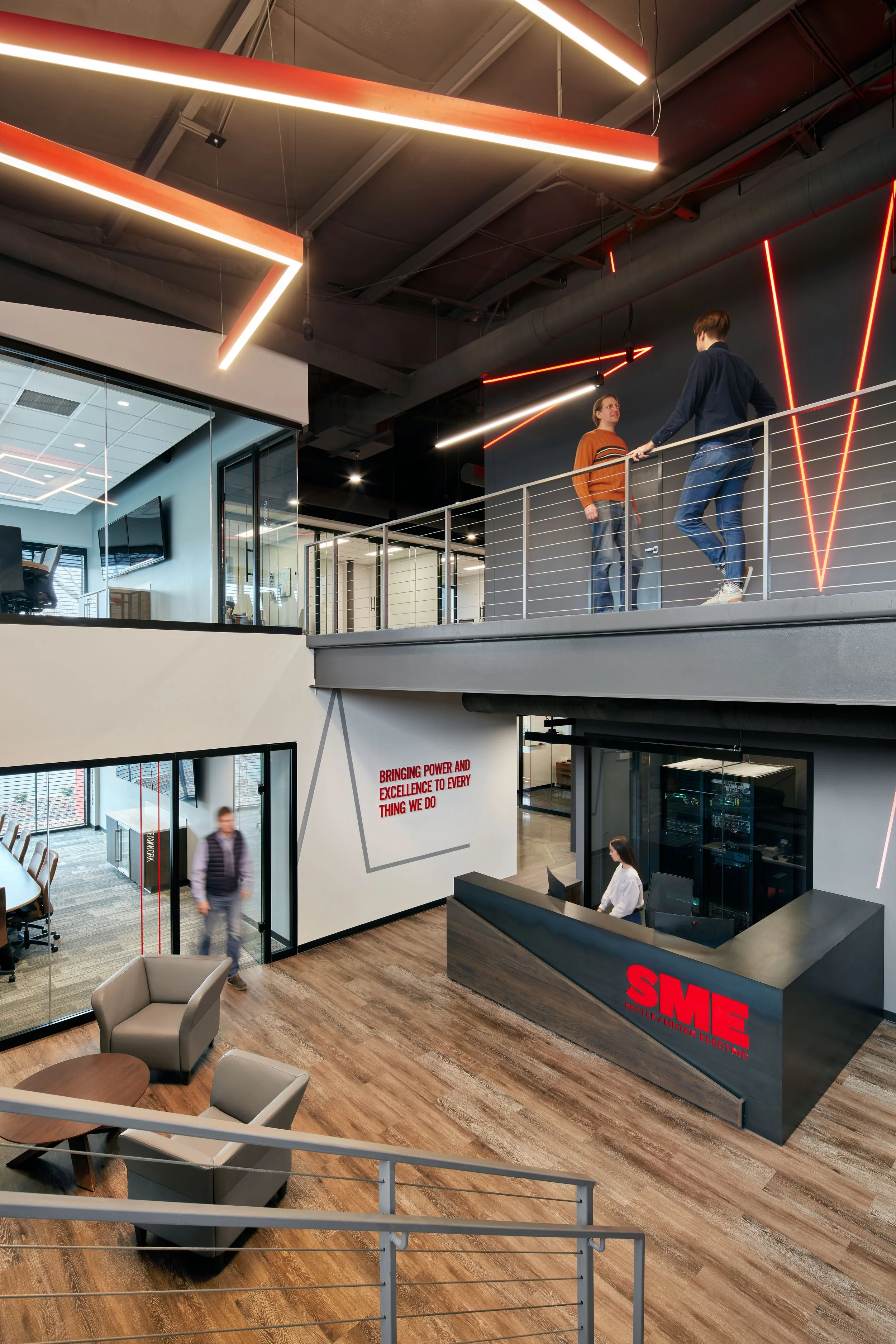SETTLE MUTER ELECTRIC HEADQUARTERS
Settle Muter Electric required conversion of an existing pre-manufactured warehouse into a modern headquarters accommodating strategic growth while providing professional workspace for engineering collaboration and client engagement.
-
The comprehensive master plan transforms the existing warehouse into forward-thinking headquarters supporting company expansion. Strategic renovation maximizes building potential through second-floor introduction and flexible layout enabling 26% administrative staffing growth over five years.
New openings strategically positioned flood interior spaces with natural light. Large windows and glass-paneled doors create transparency throughout, enabling views between private offices and collaborative areas. Widened hallways accommodate counter-height tables for plan reviews while inlaid LED lighting references the company's electrical expertise.
A dramatic two-story atrium featuring custom lighting shaped like the company's electricity bolt logo creates bold first impression. Private administrative offices complement flexible collaborative spaces including amenity-driven break rooms and technology-equipped training areas supporting daily work through all-hands meetings.
The headquarters provides scalable workspace supporting current operations and future growth. Staff report increased inter-departmental communication and stronger company identity through enhanced collaboration enabled by spatial design. The renovation functions as a recruitment and client engagement tool, providing professional showcase instilling team pride while attracting potential clients.
-
Columbus, OH
-
2021
-
Work






