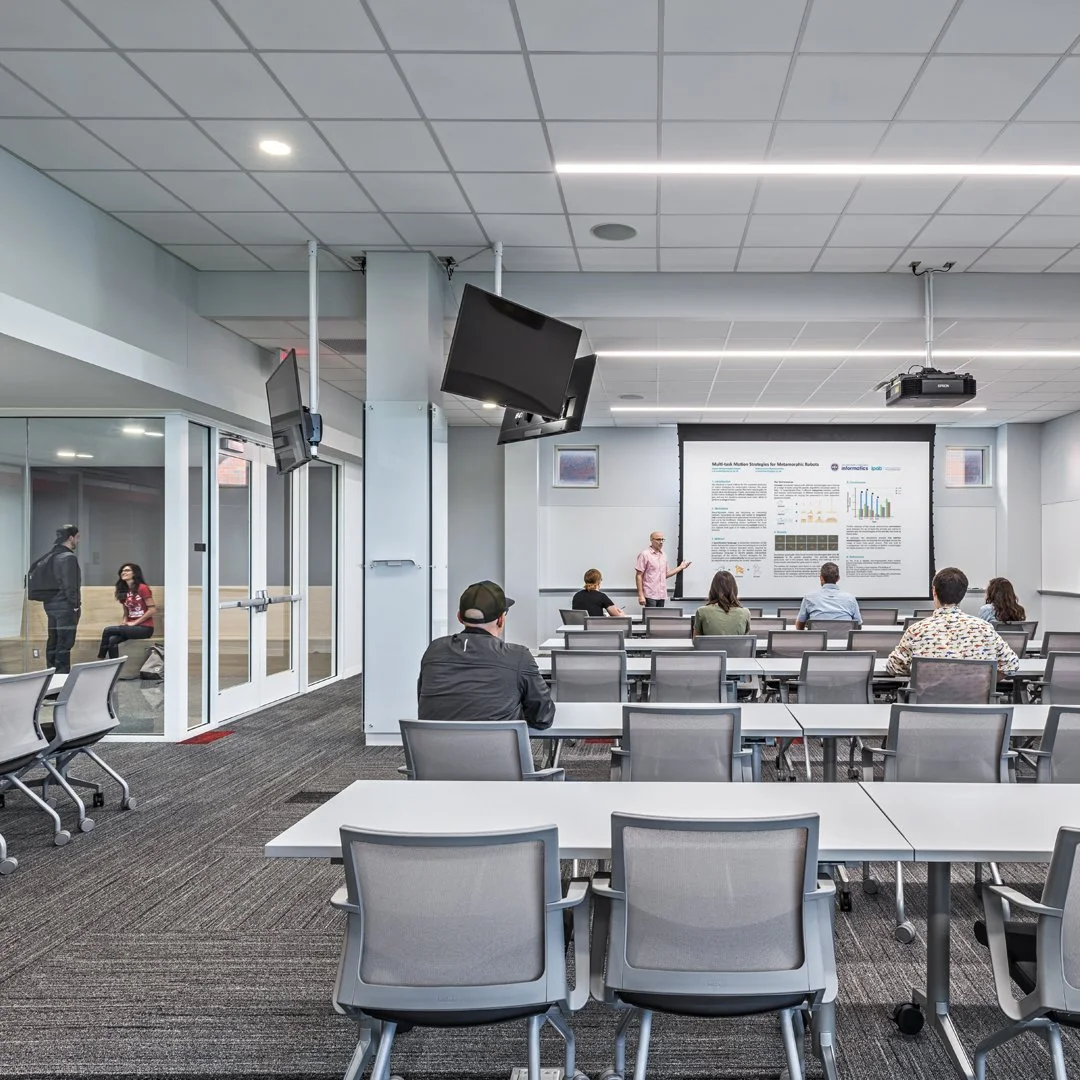RIFFE BUILDING FLEXIBLE CLASSROOM
Traditional educational space constraints limit pedagogical innovation. Ohio State’s College of Pharmacy faced the challenge to create a highly adaptable learning environment empowering students and faculty to transition seamlessly between teaching approaches while supporting diverse learning styles and technological advancement.
-
The design implements a comprehensive spatial strategy centered on flexible infrastructure responding dynamically to varying educational needs. The 150-person classroom incorporates folding partitions enabling rapid reconfiguration from lecture hall to collaborative workshop spaces while mobile furniture allows instant adaptation to specific learning activities.
Distinctive carpet pattern serves as intuitive wayfinding system, subtly guiding users through different potential room configurations. This visual coding becomes part of the space's educational language, making complex transitions effortless. Advanced audiovisual systems integrate throughout, creating digital infrastructure supporting teaching methodology innovation.
Beyond the classroom, intervention reimagines circulation patterns throughout two Riffe Building floors, creating dedicated entries separating library and classroom traffic flows while expanding educational possibilities with new private study rooms and conference spaces.
The transformed space became catalyst for pedagogical innovation within the College of Pharmacy, earning recognition in their Decade of Achievements publication. Students and faculty consistently identify it as preferred teaching environment, citing how the space's responsiveness to different instructional approaches enhances educational outcomes.
-
Columbus, OH
-
2018
-
Learn






