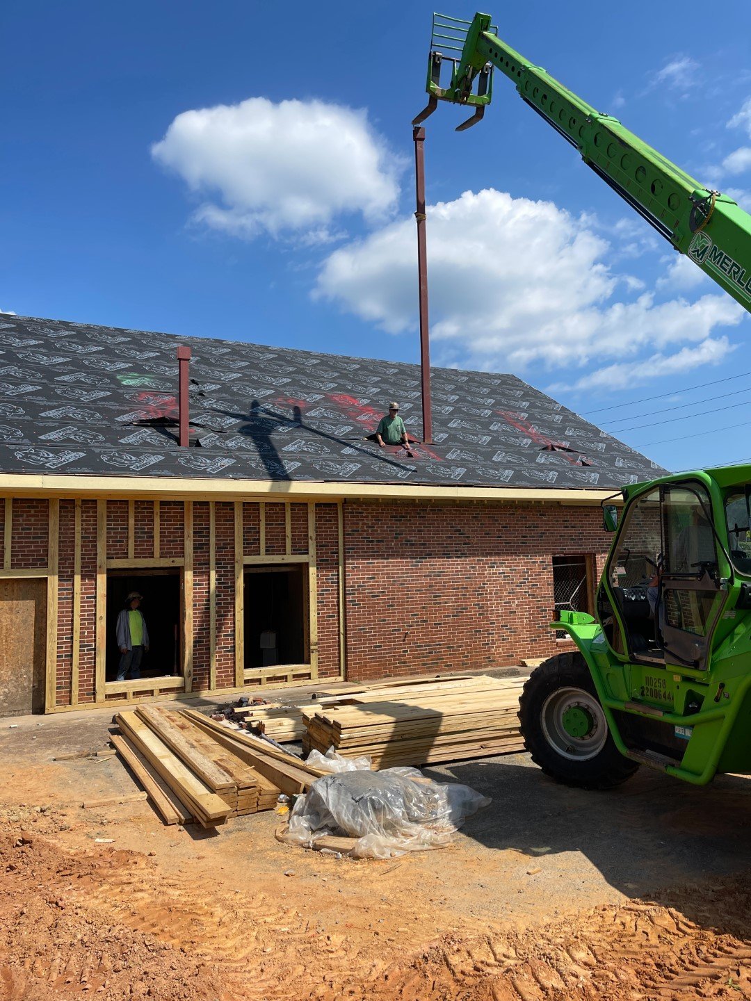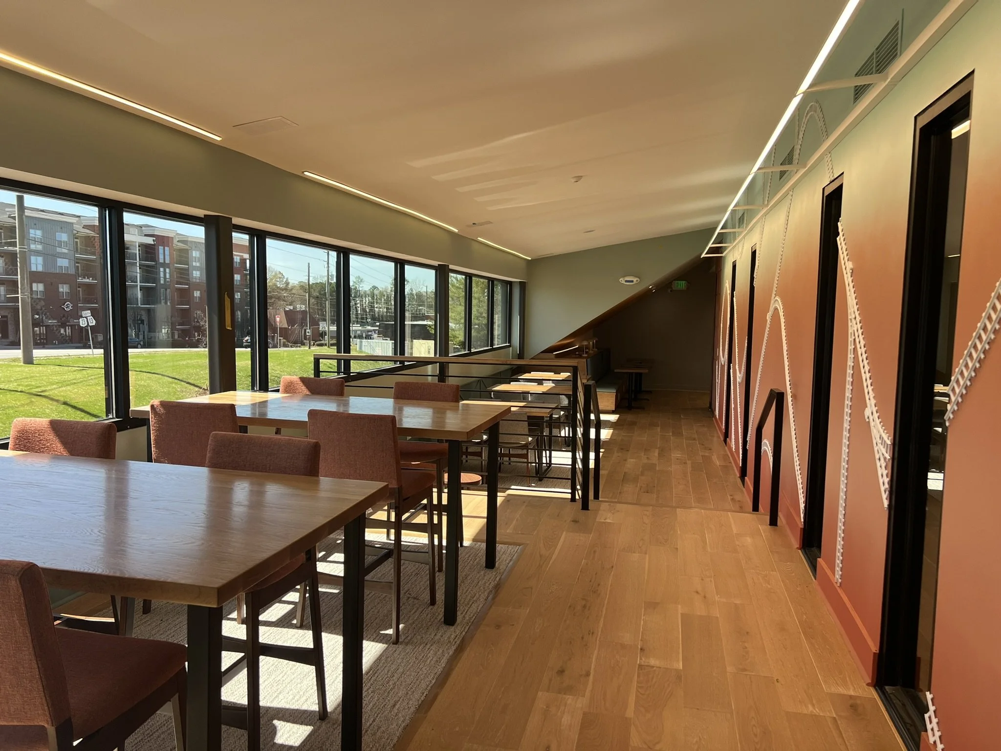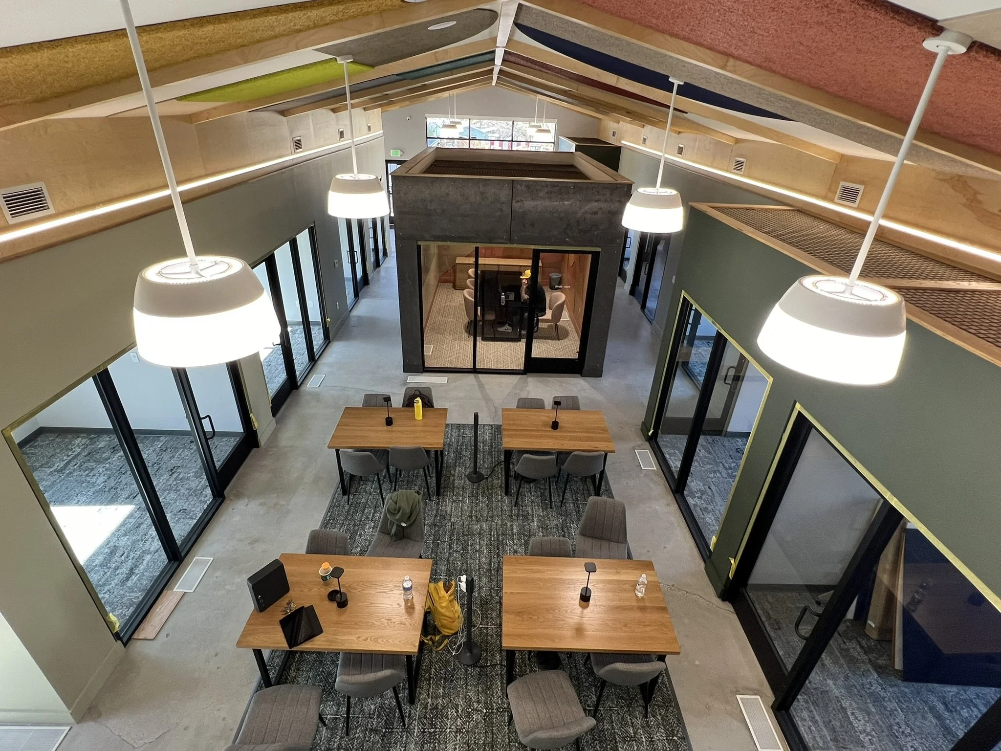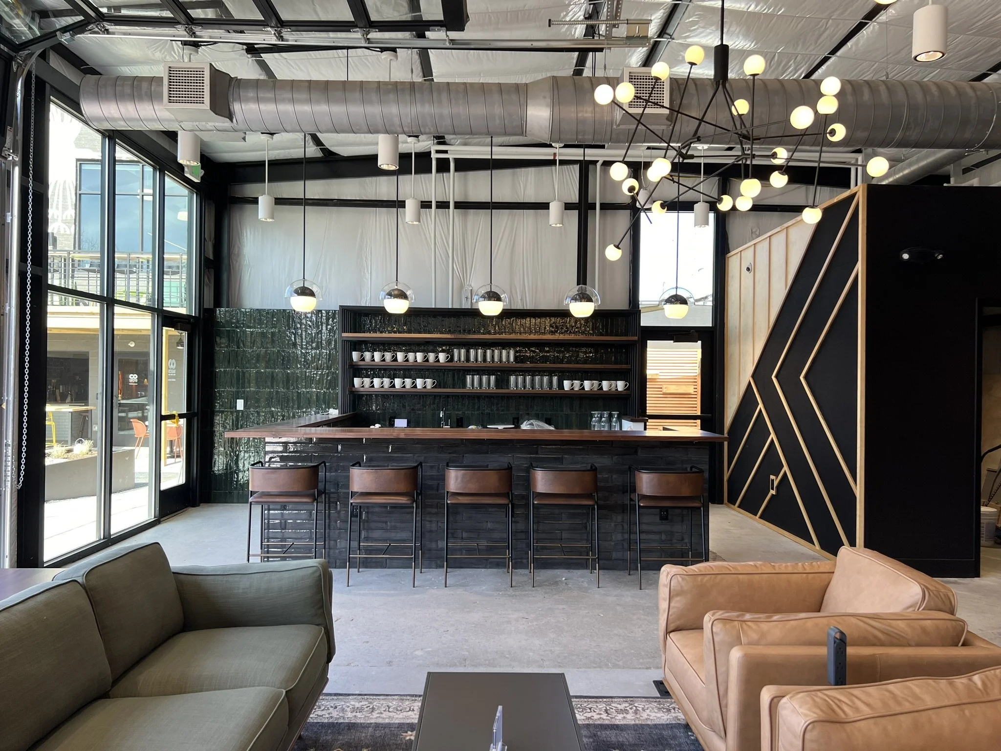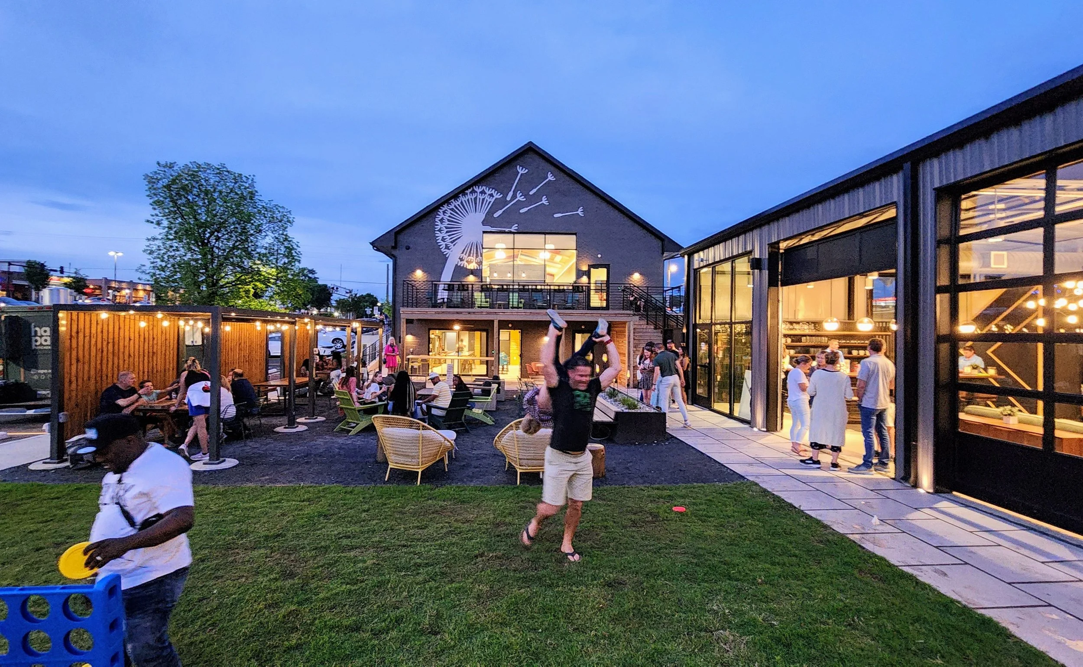Transforming Duluth's forgotten corner
What was once an abandoned hardware store has been reimagined as a dynamic coworking and community hub that bridges the old and new – fitting perfectly with Duluth's motto: "Pride in Old and New."
A Site with History
Duluth's story began with the Cherokee people who originally inhabited this land before the railroad's arrival in 1871 transformed the settlement into a thriving cotton hub. This particular corner property evolved from a humble gas station to a hardware and engine repair shop, serving the community for decades before eventually falling into abandonment.
When our team first encountered the 12,500-square-foot property, it was easy to see why others might have opted for demolition. The main brick building featured haphazard additions, dormers that limited usable space, and numerous structural issues – bearing walls cut without lintels, roof trusses compromised, and rotting structural elements. The metal annex building hadn't fared any better, with severe rusting throughout.
Where others saw obstacles, we saw opportunity.
Design Challenge Accepted
Our design approach focused on three key objectives: unify a fragmented building, maximize usable space, and create cohesion across the entire site.
The main building had grown organically through at least four separate additions, resulting in a disconnected interior experience. By strategically removing walls and creating new openings between floors, we established visual connectivity that draws the eye through the space, creating moments of discovery and connection.
One of our boldest moves involved removing the small, inefficient dormers that severely limited the second floor's usable area. By installing a 50-foot header supported by new steel columns (literally threaded through the existing roof), we created a dramatic ribbon window that floods the space with natural light and increased usable square footage by 30%.
Outside, we transformed the underutilized space between buildings into a vibrant patio environment. The rusting metal annex building was stripped to its bones, structurally reinforced, and reimagined with full-height glass garage doors that create seamless indoor-outdoor flow.
Preserving Character in a Changing Landscape
This corner of Duluth sits at a critical intersection – not just of busy streets, but of the city's past and future. Across the way, new mixed-use developments have sprung up with the expected clean-slate approach: demolish and build anew.
Our national coworking client chose a different path. By preserving and reinventing these existing structures – quirks, scars, and layered history intact – we created spaces that feel more rooted, connected, and human than typical ground-up development.
Today, the transformed property offers flexible workspaces, meeting rooms, and event areas that host everything from business gatherings to weddings. The thoughtful blend of historic character with modern functionality creates a sense of place that honors Duluth's past while serving contemporary needs.
As downtown Duluth continues to evolve, this adaptive reuse project demonstrates that sometimes the most forward-thinking approach isn't starting from scratch – it's recognizing the value in what already exists and reimagining its possibilities for the future.
Click through to see the story of transfomation








