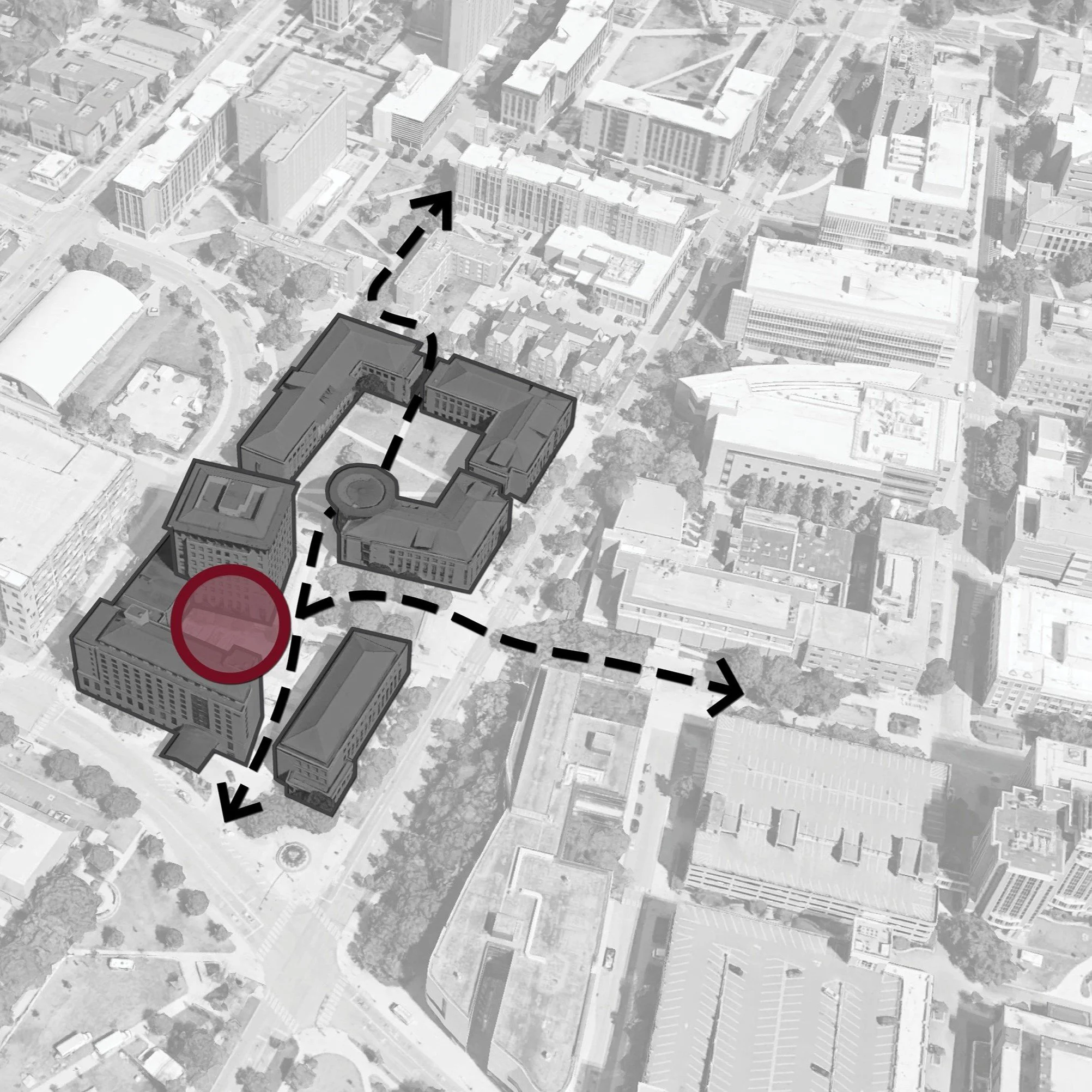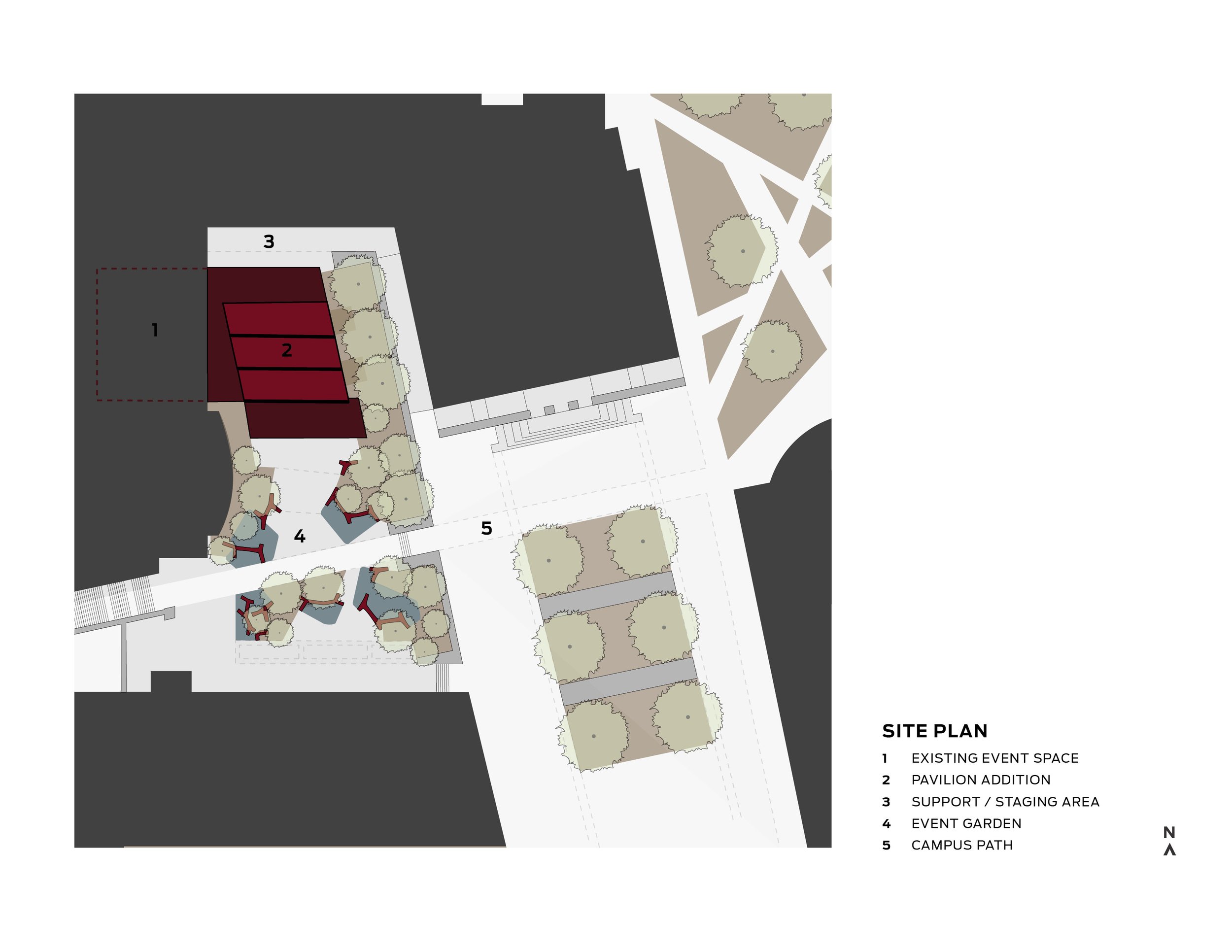DALEY FAMILY PAVILION
An underutilized corridor on Ohio State University's north campus presented opportunity to create a vibrant destination fostering meaningful connections between students, faculty, and alumni while establishing a flexible venue celebrating university traditions.
-
The design establishes the Daley Family Pavilion as a transformative link between previously disconnected campus areas, creating a welcoming gathering space functioning as both daily amenity and special event venue. The 3,200-square-foot glass pavilion extends from the Blackwell Inn with contemporary yet complementary aesthetic, featuring innovative roof lanterns flooding interior spaces with natural light while minimizing energy consumption.
Flexible spatial organization and adaptable furnishings support a spectrum of experiences. Pivot doors connect the interior with a 10,000-square-foot terrace, enabling events to flow between indoor and outdoor environments. This boundary dissolution enhances user experience while maximizing functionality of both spaces.
Materials create visual warmth against concrete campus context, with sustainable sourcing prioritized despite pandemic supply chain challenges. Environmental graphics and strategic branding elements establish a memorable sense of place honoring university traditions while anticipating future needs.
The pavilion transforms the overlooked campus corridor into a vibrant community hub strengthening connections across the university. Beyond hosting signature events like pre-game tailgates and alumni functions, the space functions as daily touchpoint for students and faculty, fostering spontaneous interactions that build community and spark innovation.
-
Columbus, OH
-
2024
-
Learn








